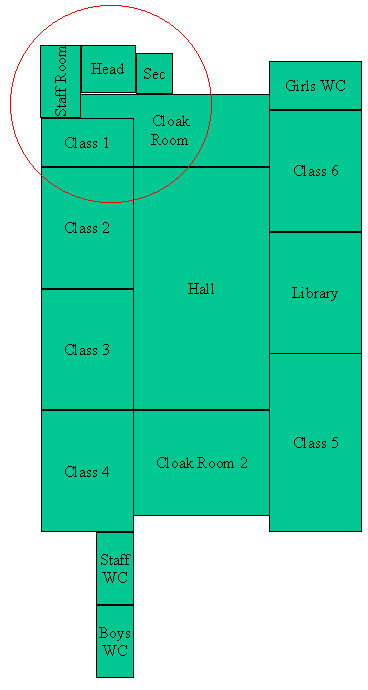 Back To School The idea of this project is to re-create the original Hook Lane School that stood at the bottom of Hook Lane in Welling. The school was built in 1906 and closed down and demolished in 1988. Initially I will only work on the junior school building. Depending on the findings during the research for this project I may then go on to the infants school also. The model will be an impression of how the school looked in its last years in the late 70's to mid 80's. This said, once we have a basic model it should be simple enough to modify to match any previous period of the school. There are games programs for which editors have been written that allow you to create buildings in as much detail as you have the patience to create. For this project it is likely I will be using the 'Half Life' software with 'Worldcraft' editor. Obviously before any model is made I'll need plans to work to. The green plan to the left is a first draft, which I have drawn out pretty much from memory. Pictures which I took myself while at Hook Lane along with archive pictures from the local library have also helped to make this up and will, I'm sure, continue to help give details to the model. This map is very simple, no doors or windows are yet marked. Already I have hit a stumbling block. Most of the pictures of the school are take of the side facing Hook Lane (on the right of this plan) or the side facing the infants (on the bottom of this plan, this leaves the top right corner of the plan a little difficult to recreate. The school was damaged extensively during the Second World War and I believe this corner took the most damage. The few pictures, which do show this corner of the building, seem to disagree with each other, this is mainly because of the difference in age between each of the pictures. The whole top part of the plan seems to have been added on to the school at some point. I believe that the girl's toilets had a flat roof, which certainly does not match the rest of the school. The secretaries office also seems to be an addition onto the building as photographs show that it doesn't fit the same lines. The main problem I see with this plan is the tiny size of 'Class 1'. This class was set outside the double doors of the hall and opposite the cloakroom. 'Cloak Room 2' was used as a storeroom when I was at the school. As with the main cloakroom, double doors lead in to the main hall. Double doors also lead out to the playground where a flat roof covered the walk out to the boy's toilets. A lot of this is from memory. If you can correct anything that I've put here or add any further details please email me as this will help greatly. |